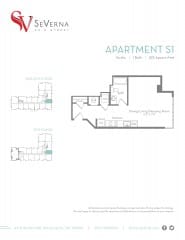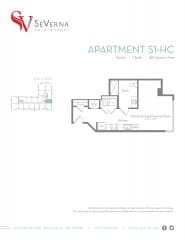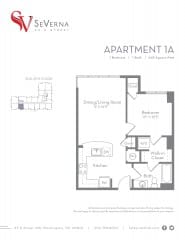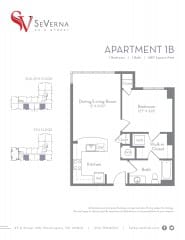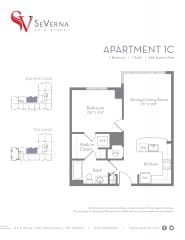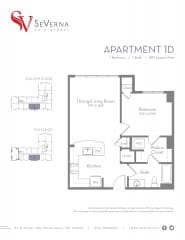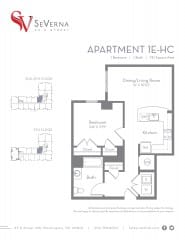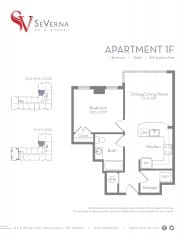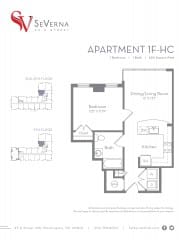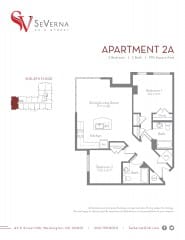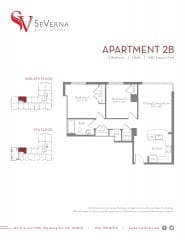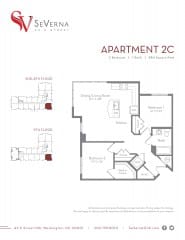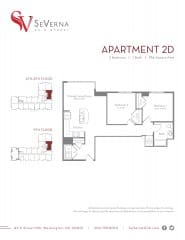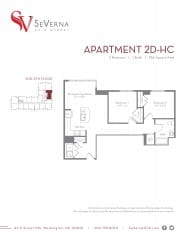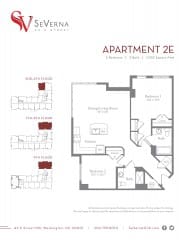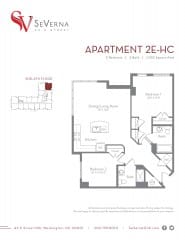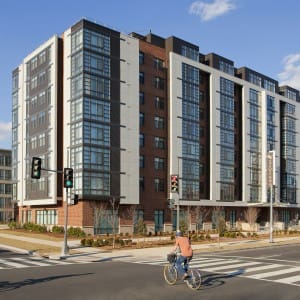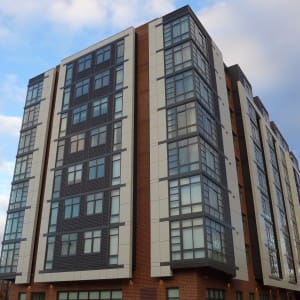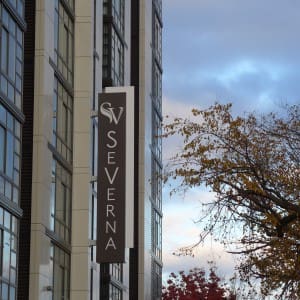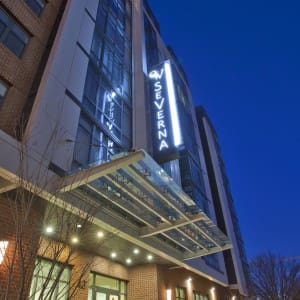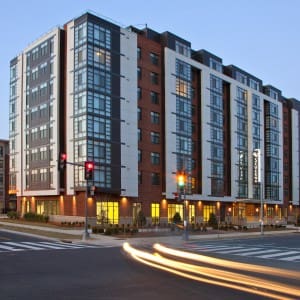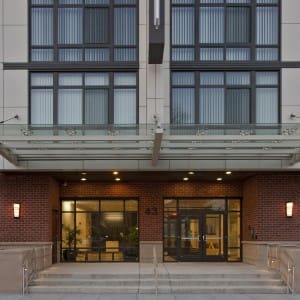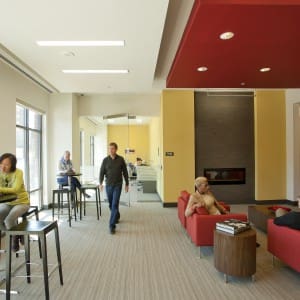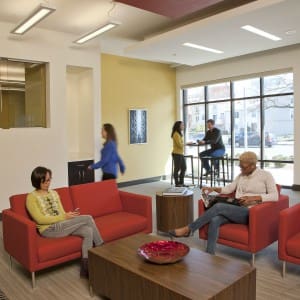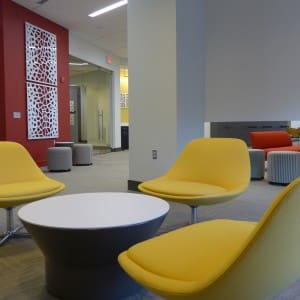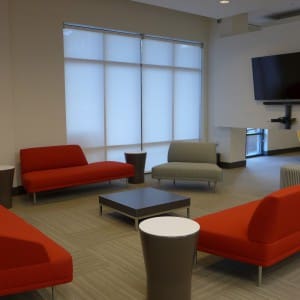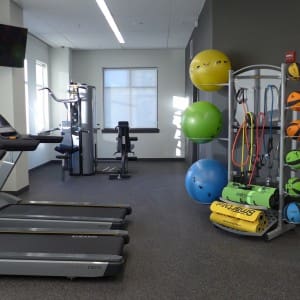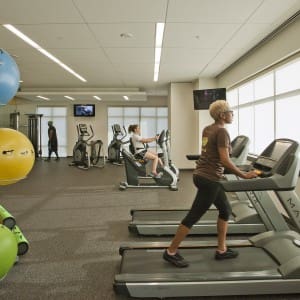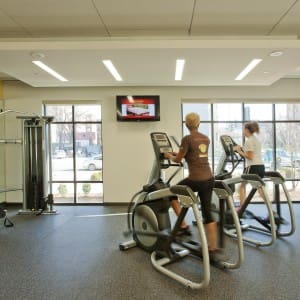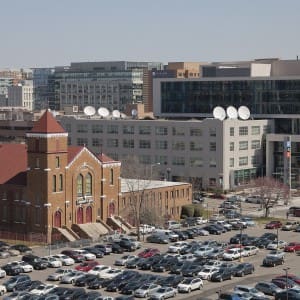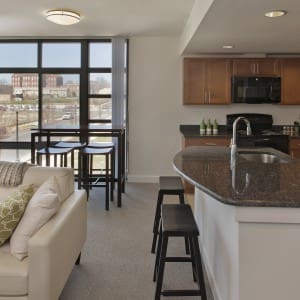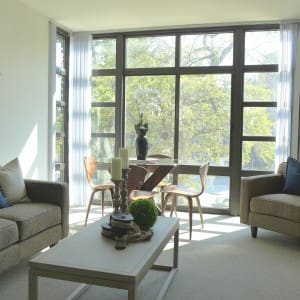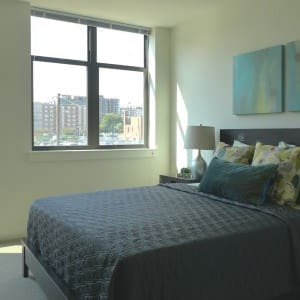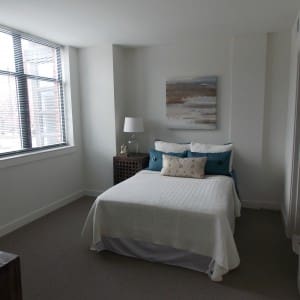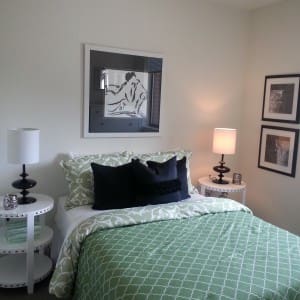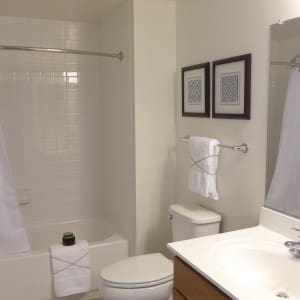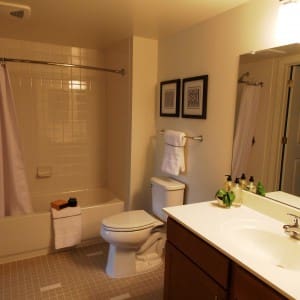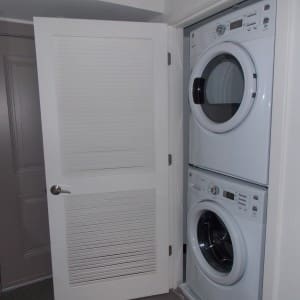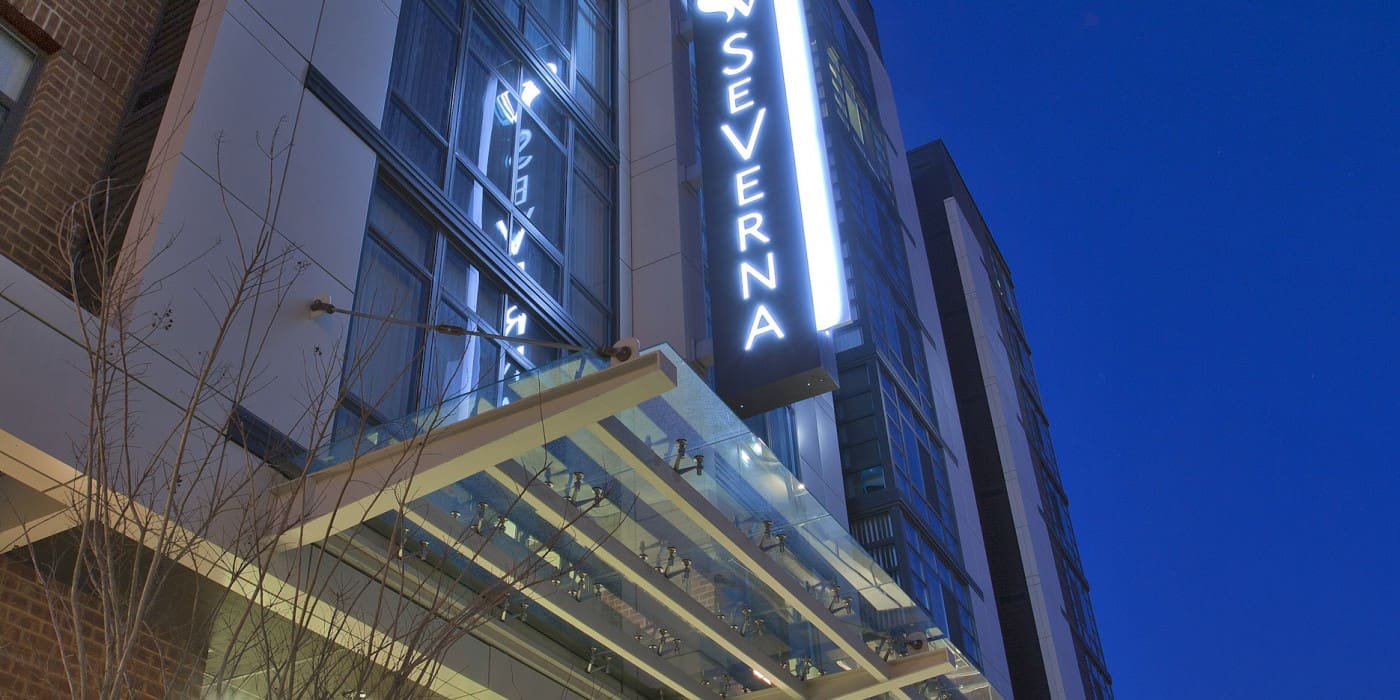
SeVerna on K
43 K Street Northwest, Washington, DC
-
Description
At SeVerna on K, 133 stylish apartments put you right in the center of the action – with views of the Capitol and amazing access to Chinatown, NoMa, and Near Northeast. Located at 43 K Street in Northwest, DC you can live, work and play downtown with unlimited shopping, dining and entertainment options (Union Station, Harris Teeter, Wal-Mart, Starbucks, Kelly’s Irish Pub, Vida Fitness, Bus Boys and Poets, Northwest One Public Library, New York Avenue Playground and much more). The SeVerna on K is proud to be a smoke-free community.
All studio, one and two bedroom units have floor-to-ceiling windows with bright, open, spacious floor plans. Modern finishes such as granite countertops, black energy star appliances, full size in-unit washer/dryer and ceramic tile flooring enhance the sophisticated decor. Our newly implemented resident services program provides support to the residents –and supports a variety of community activities so that there is always something fun to do at The SeVerna on K. Amenities such as a 24-hour attendant, a roof terrace with seating and expansive views of the city, a state of the art fitness center, a modern well equipped business center, spacious clubroom and controlled access underground parking add to the many ways SeVerna on K is redefining stylish urban living.
Apartments are based on availability, and, in some cases, program restrictions apply. Call for more information. Tenant Selection Plan available upon request.
-
Management Office
43 K Street, Northwest
Washington, DC 20001
Phone: (202) 759-8010
Fax: (202) 312-5540 -
Hours
- Monday 8:30 am-5 pm
- Tuesday 8:30 am-5 pm
- Wednesday 8:30 am-5 pm
- Thursday 8:30 am-5 pm
- Friday 8:30 am-5 pm
- Saturday Closed
- Sunday Closed
- HOLIDAYS: New Year's Day, Martin Luther King Day, Presidents' Day, Memorial Day, Juneteenth, Independence Day, Labor Day, Indigenous People Day, Veterans Day, Thanksgiving, Day after Thanksgiving, Christmas Closed
-
Amenities
- Floor-to-ceiling Windows
- Spacious Open Floor Plans
- Granite Countertops
- Black Energy Star Appliances
- In-unit Full-size Washer/Dryer
- Ceramic Tile
- 24-hour Attendant
- Fitness Center
- Business Center
- Club Room
- Underground Parking with Controlled Access
- Roof Deck with Expansive City Views
- Close to Public Transportation
- In-house Resident Services Program
-
Unit & Rates
Size Unit Type Rate 522-545 sq. ft. Studio Call office for rent amounts. 624-721 sq. ft. 1 Bedroom Call office for rent amounts. 840-1052 sq. ft. 2 Bedroom Call office for rent amounts. -
Sample Floor Plans
-
Property Photos
I’m interested in this property.
Do you like what you see? Would you like to learn more about this property? Complete this form and we will get back to you within one business day.
Please note: Apartments are based on availability, and, in some cases, program restrictions apply.
